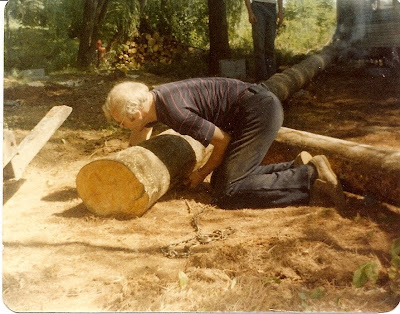Friday, April 11, 2008
THE TINY CABIN
A tourist from New York City was hiking through the mountains of North Georgia when he came upon the tiniest cabin he had ever seen in his life. Intrigued, he went up and knocked on the door."Anybody home?" he asked."Yep," came a kid's voice through the door."Is your father there?" asked the tourist. "Pa? Nope, he left afore Ma came in," said the kid."Well, is your mother there?" persisted the tourist."Ma? Nope, she left just afore I got here," said the kid."But," protested the city slicker, "are you never together as a family?""Sure, but not here," said the kid through the door. "This is the outhouse!"
Tuesday, April 8, 2008
THE FOYER IS DONE
The foyer is finally finished. I've "tweeked" it some since these pictures were taken, but you can see the end results with the horizontal beadboard. The color in these pictures are "off"some, but not too bad. It gave me the look and feel that I was looking for.
Sunday, April 6, 2008
THE ADDITION
Tuesday, April 1, 2008
Third Floor Loft
Note the faces looking through the heart shapes, including the cat.
This is the 3rd floor loft that Stephanie mentions in "This Old Cabin". It's above the 2nd floor loft, in the very peak of the cabin. (taken before the ceiling was finished) The grandkids loved to play, hide, and sleep up there. They would look down through the heart shape openings and "spy" on the adults and often floated notes down to the first floor.
Abby, Megan and Darcy
Tuesday, March 18, 2008
Cabin in the Woods
The back and side view of the almost finished cabin. You can see the pond out in front of the cabin. The window holes are there, but the windows themselves aren't in yet. Larry made each of the windows by himself. Later on they were all replaced by Anderson windows when we moved in permanently.
Note there are still logs on the ground that weren't used.
Bleaching the logs
Unfortunately the logs got very dirty from the pine pollen that always falls during the months of May and June. We had to clean them up with bleach.
Wednesday, March 12, 2008
Insulating between the logs
Remember this??? Grampa Cramer
Grampa Cramer goofing off. He was the one that had the heart attack, but I was the one feeling like I was going to have one if he didn't come down off that roof.
The Cabin and Porch Roofs
The rafters are ready for the roof(s) You can see the camper that we stayed in while we were building the cabin.
(Scott and Steve)
Monday, March 10, 2008
Raising a log up with Ropes
Saturday, March 8, 2008
A Good Start
5 logs high! You can see the doors and windows starting to appear. It's starting to look like a real log cabin The cabin was originally built with a single sliding glass door where Larry is standing. In later pictures you'll see where that was expanded to a 12' wide door! The log protruding out in front is for the porch.
Notching the sill logs
Larry notching a log for the floor joists to fit into it.
Scott finished them by chiseling them all by hand.
Placing the first log
Friday, March 7, 2008
Burning branches and bark
Steve and Sue
Some times the fire was humongous. One day a state trooper stopped by to see what was going on. He said the smoke was so bad on the highway that one couldn't see the car ahead of you. He just told us to keep it down a bit.Peeling the logs
Thursday, March 6, 2008
THE LOG CABIN BEGINS

I thought it quite scarey to hear the chainsaw buzzing, then a cracking noise as the trunk gave way , someone yelling "timber" and then the tree fell to the ground with a thud. I was sure that Larry knew what he was doing but it was still frightening to have your husband and kids undertake such a huge job of cutting down the trees. Grandpa, who was the expert logger and had cut logs for years, was around a good bit of the time, giving lots of advice.






























